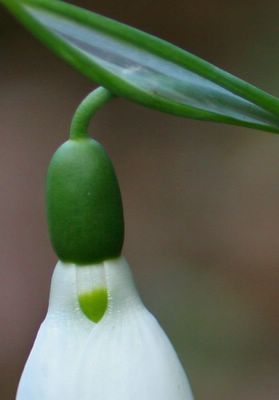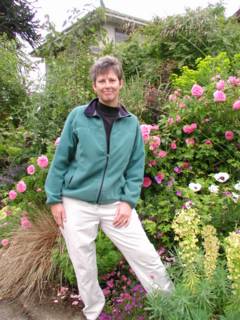 CLICK ON THE PHOTO for an enlarged view
CLICK ON THE PHOTO for an enlarged view
This garden is located in Beaverton, Oregon on a narrow suburban lot. The upper right hand corner shows the space in spring 2004 BEFORE we began construction. The larger AFTER view was taken mid-December 2004, just as construction and the first phase of plantings were being completed.
We were able to greatly enhance the outdoor living space and give a sense of roominess to what initially felt like a small space. In part, this was accomplished by taking advantage of the change in elevation when dividing the garden into rooms. Additionally, turning the garden on a 45 degree angle was instrumental in creating interesting divisions in the garden. To convey a sense of permanence from the outset, mature, specimen-size Japanese maples and timber bamboo were used to create a “canopy” - immediately enhancing the feeling of privacy and seclusion the client desired.
This garden will continue to evolve, but as you can see, the initial bones are in place and the underlying structure ensures a beautiful outdoor scene, even in the middle of winter. I look forward to assisting this homeowner with the finishing touches and to help shepherd the garden as it evolves and changes over time. For the upcoming summer season, tender perennials and annuals will be utilized for a colorful fill. This garden will be colorful and full beyond its age by late next summer.

.jpg)

%20filters%20and%20adjustment%20is%20PS.jpg)
.jpg)
.jpg)


